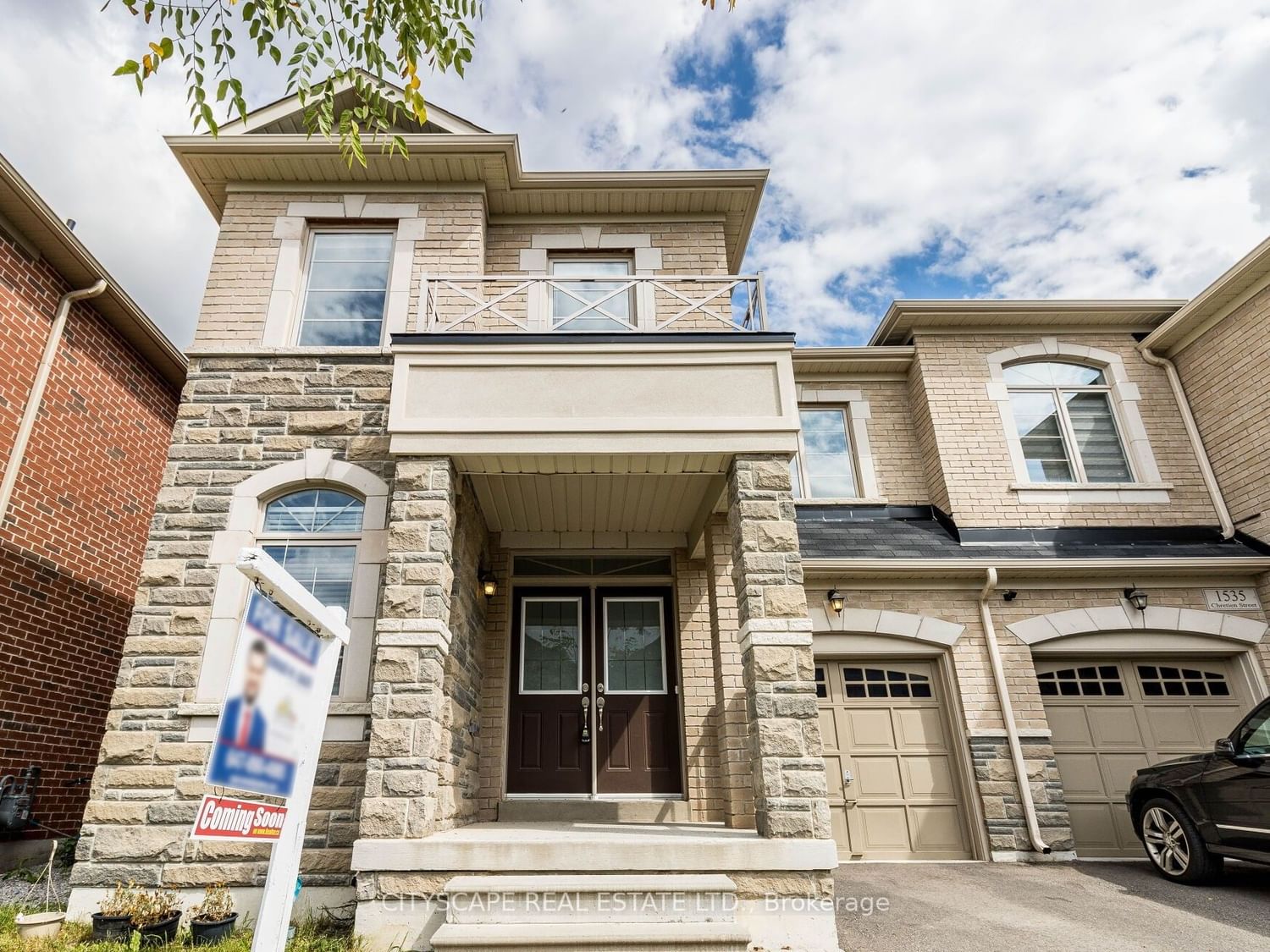$1,179,000
$*,***,***
4-Bed
4-Bath
2500-3000 Sq. ft
Listed on 9/13/23
Listed by CITYSCAPE REAL ESTATE LTD.
Stunning, one of a kind Large Semi **2560 sq ft** above grade with 2 ensuites. Extra washroom on 2nd floor. One of the biggest semis in Milton, feels like a detached home. Most desirable layout with separate living, dining, family and breakfast areas. 4 bed 4 wash semi comes with many upgrades, S/S appliances, modern flooring, fireplace and large windows for tons of natural light. Master BR has 5 pc ensuite and huge W/I closet. 2nd BR also has 4 pc ensuite and large windows. Laundry is upstairs for your convenience. Modern Spiral oak stairs with iron pickets. Large Family Sized Kitchen, Large Centre Island With Breakfast area. Inside Entry To Garage. Covered Front Porch. This 30ft front semi is located in the The Family Friendly & Desirable Neighborhood Of Ford. The location is excellent! Ford Park, Milton Soccer Dome, Sobey's Plaza, Milton District Hospital, Top Schools, HWY 401 & HWY 407, plus many other amenities are nearby. Don't miss this one!!
Excellent Location! Easy Access To 401, 407, Minutes To Milton Go, Shopping, Groceries, Numerous Schools (Incl. EC Drury School For The Deaf), Amazing Parks, Kelso Conservation Park And So Much More!
W6814810
Semi-Detached, 2-Storey
2500-3000
13
4
4
1
Built-In
2
0-5
Central Air
Full
N
Y
Brick, Stone
Forced Air
Y
$3,665.00 (2023)
90.22x30.02 (Feet)
